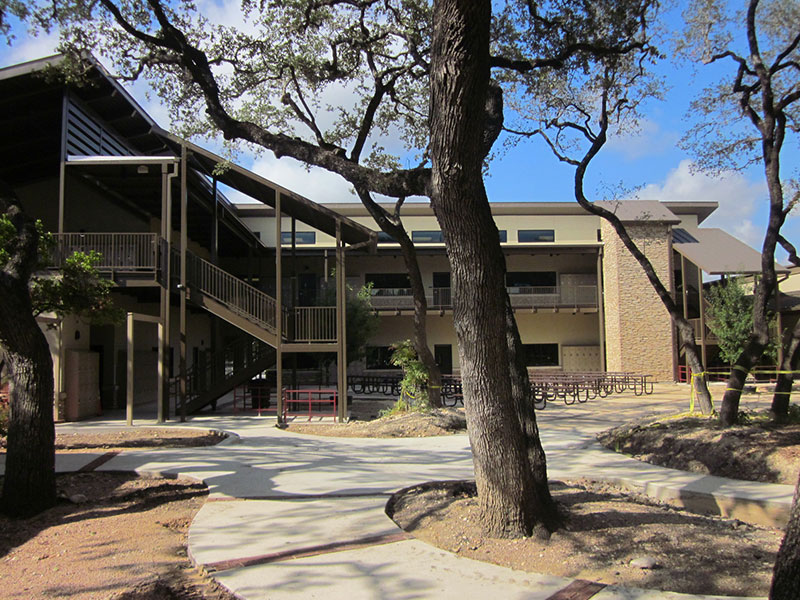Assembly · Education
St. George Episcopal School
M&S Engineering provided design for two new educational facilities, 18,500 SF and 16,400 SF. M&S was directly responsible for developing the electrical and lighting construction drawings for both buildings
In an effort to minimize risk and avoid unforeseen cost we directly oversaw and coordinated the subsurface utility engineering analysis to locate existing underground infrastructure. Prior to design we analyzed the existing electrical infrastructure and loads, coordinated with the local utility, and equipment manufacturer (Siemens) to determine the required improvements for supporting the new facilities. For both new buildings, we designed the electrical distribution system, receptacle layout, circuitry, panel schedules, feeder design, and panel board selection.
We calculated the loads, voltage drop, and short circuit as required for each panel board. Furthermore, we analyzed the lighting photometric and selected all light fixtures. During construction our team analyzed all submittals and coordinated with the contractors and supply house to ensure the project met the design.

