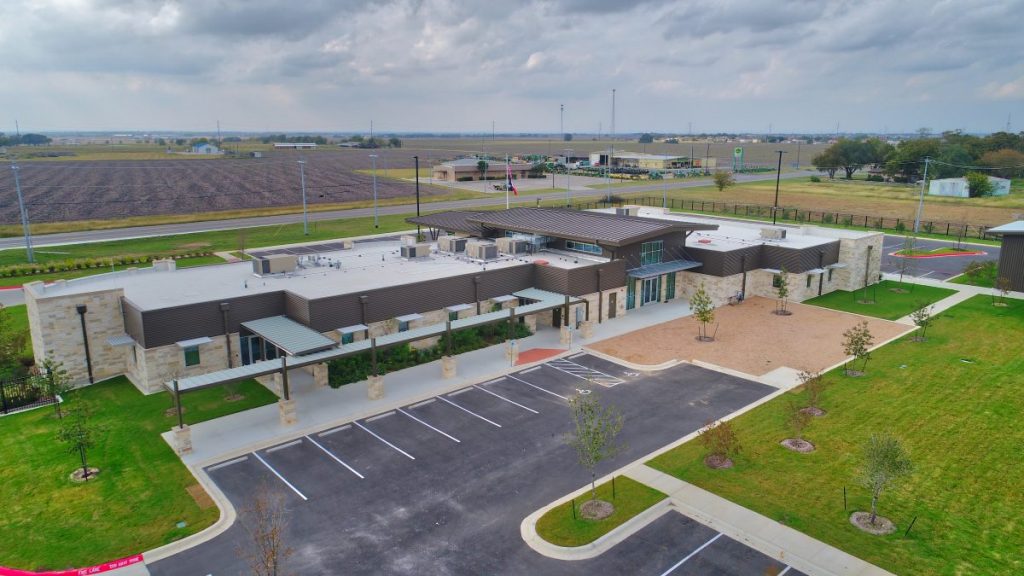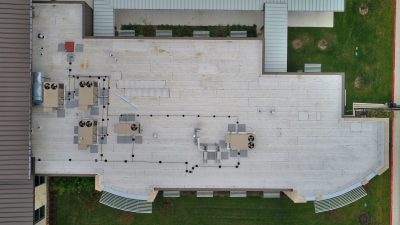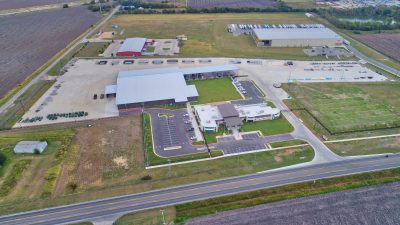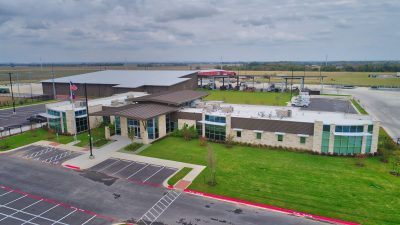Services
Corporate
Seguin Utility Operations Center
M&S Engineering provided engineered drawings for the new construction of a 16,000 SF office complex and 32,000 SF warehouse.
The scope included mechanical, electrical, and plumbing (M.E.P.) design for City of Seguin’s new Utility Operations Center. The electrical scope included design of power and equipment connections, code compliance, and a backup power generator. Interior and exterior site lighting was coordinated with the Architect’s chosen lighting design representative. The mechanical scope included extensive load calculations to accurately and appropriately size the mechanical and ventilation system.
Along with full supply and sanitary sewer system design, our plumbing designer coordinated with the Civil Engineer on water supply pressure and locations of connection points. M&S also coordinated the IT interface and equipment with the owner.




