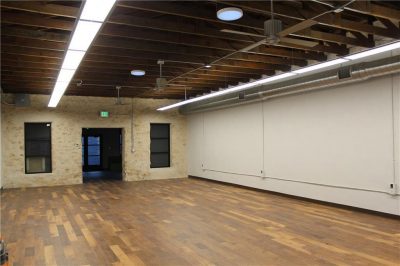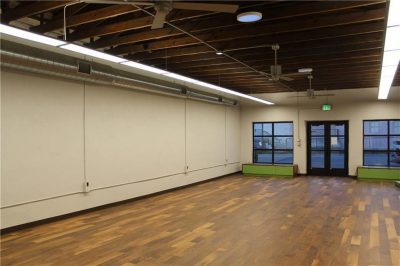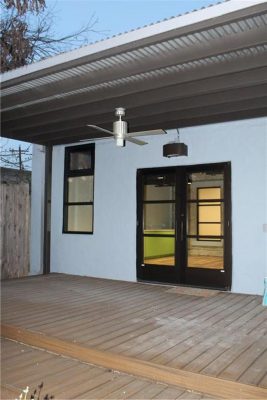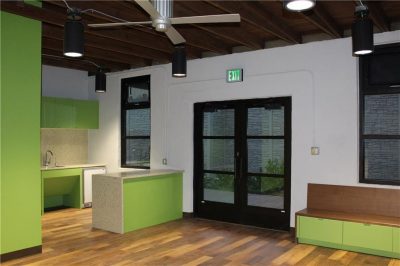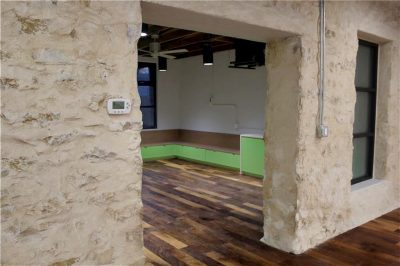Services
Commercial · Recreation · Renovation
111 Nugent
M&S Engineering was tasked to help renovate an old home located in Johnson City, into an office building. After analyzing the existing structure, which consists of a masonry exterior with wood beams, walls, and rafters on the interior.
Our structural engineering team provided drawings for saw-cutting and patching the existing concrete slab for the renovation of the interior space.
The design also included new covered deck, which was to be attached to the building exterior, which our team provided structural design and a full set of construction drawings for permitting and construction. Our MEP team provided load analysis prior to designing to determine the HVAC, electrical, and plumbing requirements for the project. Both our teams coordinated closely with the Architect (also the owner) on plumbing and lighting fixture selection and the placement of lighting and electrical fixtures, as well as receptacle locations.


