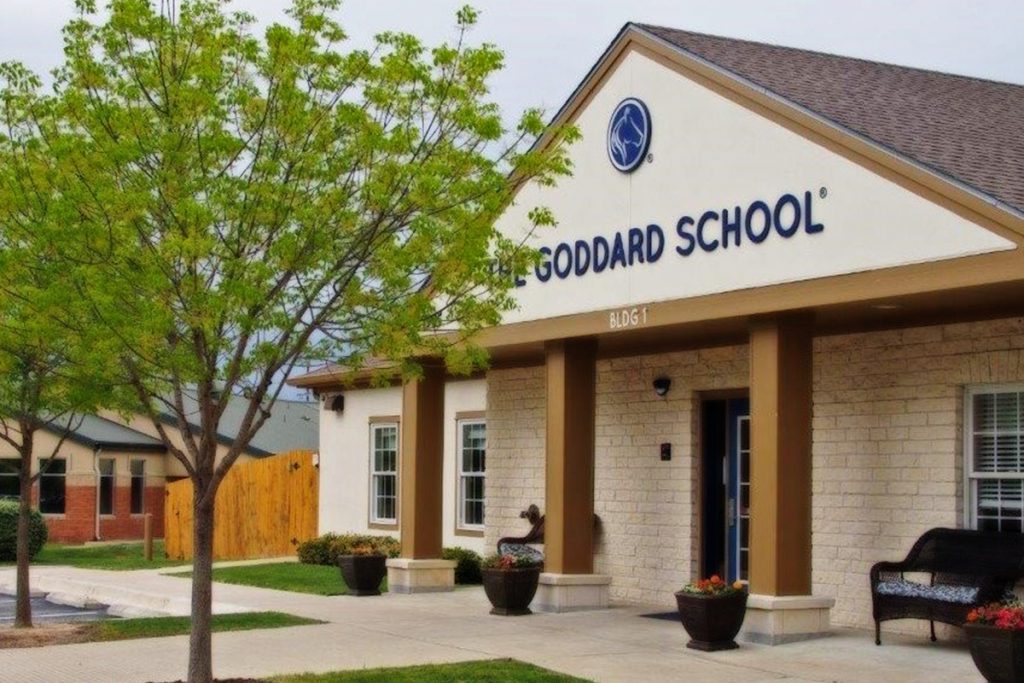Services
Education · Institutional Facilities · Institutions
The Goddard School
M&S Engineering provided construction drawings for the new Pre-K through 3rd Grade school. Our Structural Team prepared engineering design for the 6,000 SF concrete slab foundation as well as for the lumber superstructure.
The MEP Team provided construction drawings for the HVAC system design, lighting photometric analysis, electrical system design and calculations, and plumbing design. The challenges of this project were ensuring the ventilation requirements were met for each space and classroom.
As part of the HVAC system design we incorporated energy recovery ventilators for each space where they would be on occupancy controls to provide continuous ventilation means while in use. Further we calculated energy cost for the HVAC system with and without the use of energy recovery to ensure the client of the proposed economic solution.

