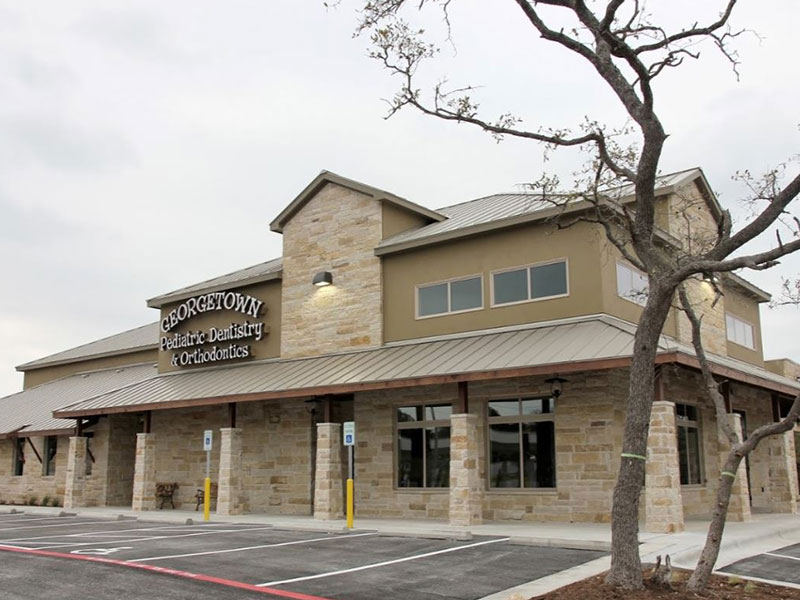Services
Facilities · Healthcare
Georgetown Pediatric Dentistry
This project was for a new 9,953 SF two-story pediatric dental office in Georgetown, Texas.
The structural design called for a slab-on-grade foundation and a lumber framed superstructure with a masonry exterior. Our MEP teams coordinated closely with the client, elevator supplier, and dental equipment supplier to design around all of the equipment power, lighting, and ventilation requirements. The design included 6 check-up stations, 6 operating rooms, 4 orthodontal stations, 2 X-ray rooms, and multiple consultation rooms, offices, and restrooms. The second floor included a small workout space, conference room, employee lounge, as well as a utility room, equipped with a washer and dryer.
Also included in the scope was the site lighting design, which required photometric analysis to determine specifics such as fixture type, including height and lamp requirements, as well as pole location, in order to achieve consistent lighting levels around the entire parking area, without causing light pollution.

