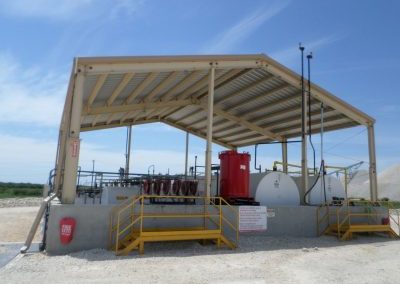Services
Facilities · Industrial
Hunter Stone
M&S Engineering provided the design of 3 new facilities for the Hunter Stone plant near New Braunfels, Texas.
Our teams provided structural services on a mechanic’s shop for the heavy equipment used by the client and designed the foundation, metal building type shell structure, and cold formed 2 story office area inside the mechanic shop. Specifically, the building and foundation were designed for the large mining vehicles weighing approximately 90,000lbs empty.
M&S Engineering also designed the support system for the crane, accommodating 2 bridge cranes in the design, the mezzanine storage, providing for a future catwalk for the crane maintenance and a separate refueling and fluid storage area. This consisted of a concrete containment area and steel framed canopy.
An additional building consisted of a break room, conference room, 6 offices, locker rooms, and other facilities. M&S Engineering designed the foundation, metal stud walls and provided for cold formed steel trusses. The images shown is a similar project, previously completed, by the same Owner.


